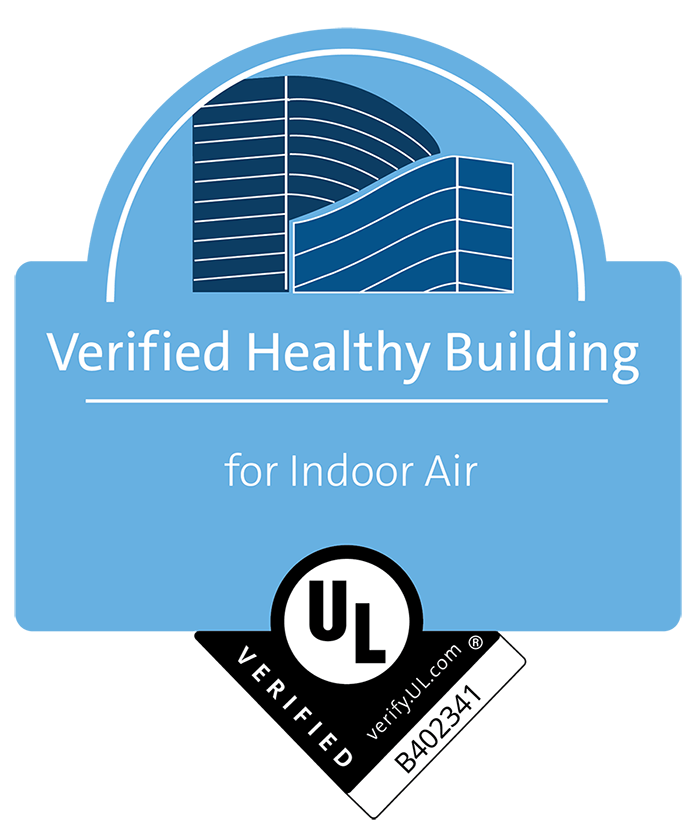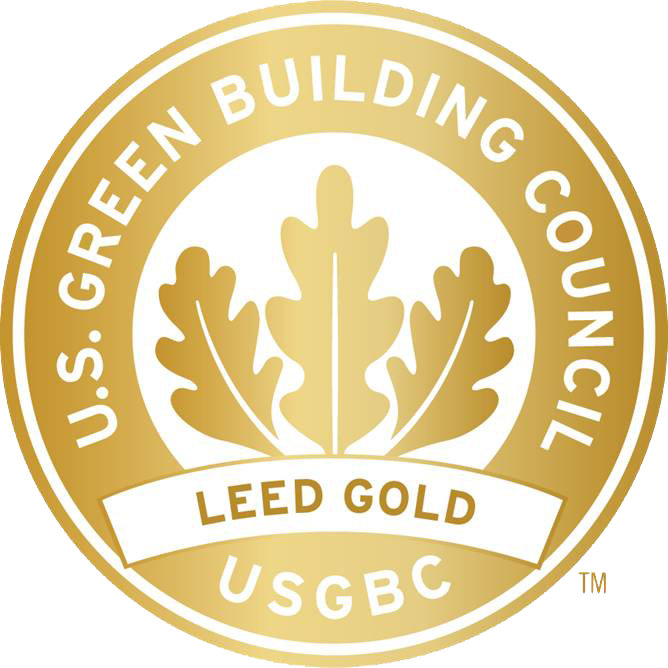About 1300 19th Street
1300 19th Street is a free standing eight story office building with 120,000 square feet of office space and two below grade garage levels. LEED EBOM and Energy Star certifications are pending and expected by the 3rd quarter 2012. Developed in 1977 and completely remodeled in 2000, 1300 19th Street is prominently located at the northeast corner of 19th and N Streets, two blocks south of Dupont Circle. The renovations completed in 2000 feature all new Kynar coated aluminum framed “Low E” insulating glass in the brick and precast curtain wall. This new design incorporated a strong horizontal motif with contoured mullions, provides the building with an elegant contemporary appearance. The entry plaza and steps leading to the main vestibule was enhanced with a combination of thermal finished granite and green slate which complement the new interior finishes. The new entrance and vestibule was constructed with ornamental finishes, stainless steel/glass doors and hardware. Entering the main lobby, marble is introduced along with honed granite and green slate. Walls are finished with Birds-Eye Maple natural wood panels. The lobby ceiling and lighting were enhanced to complement the geometry and finishes of the lobby and entrance. A decorative back-lit sculptured glass brightens the lobby across from the elevators.


